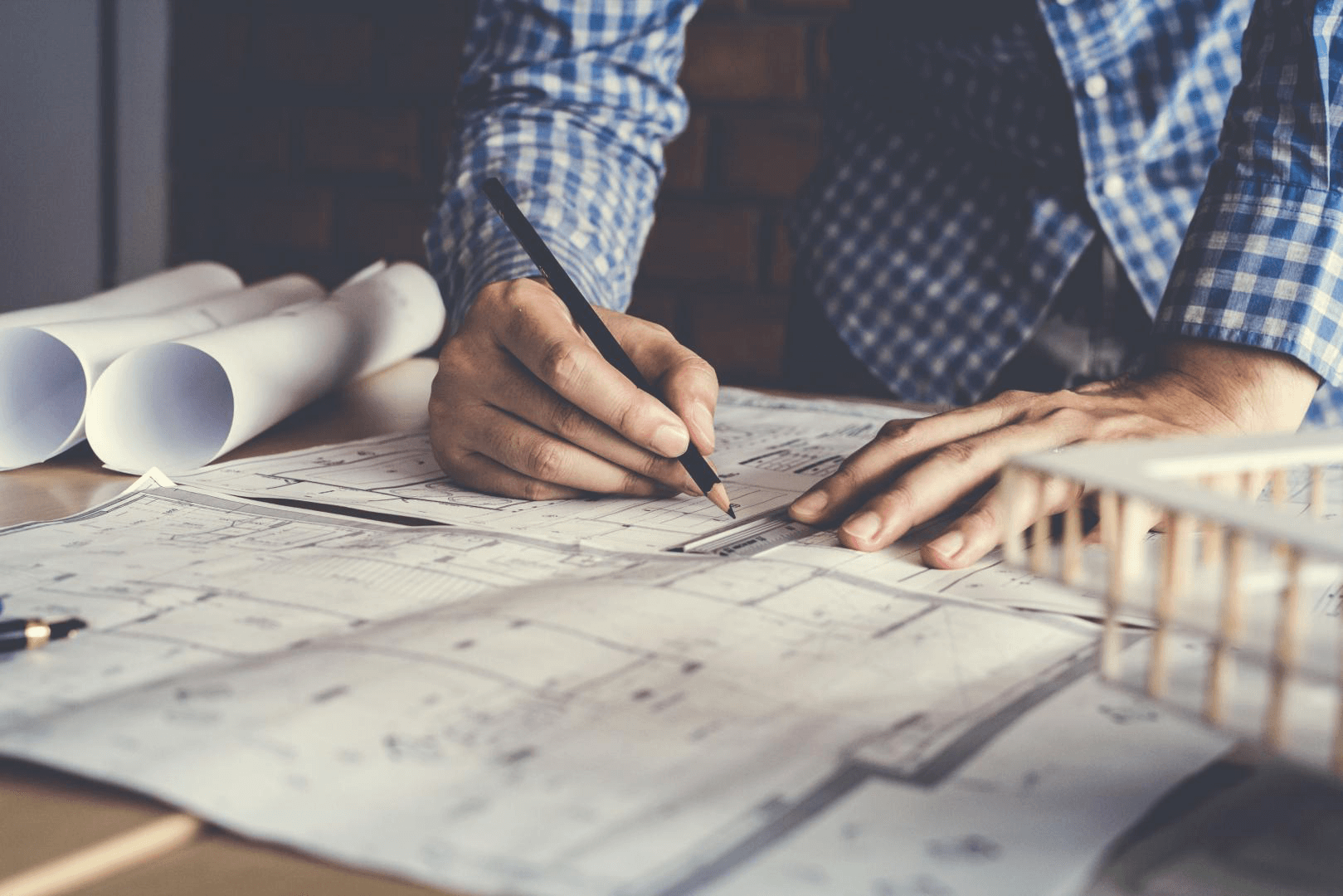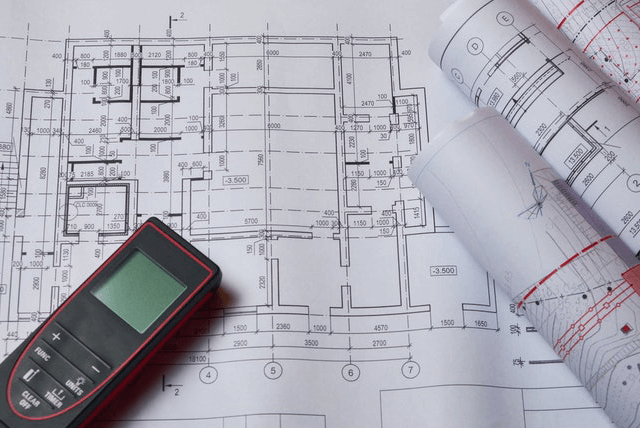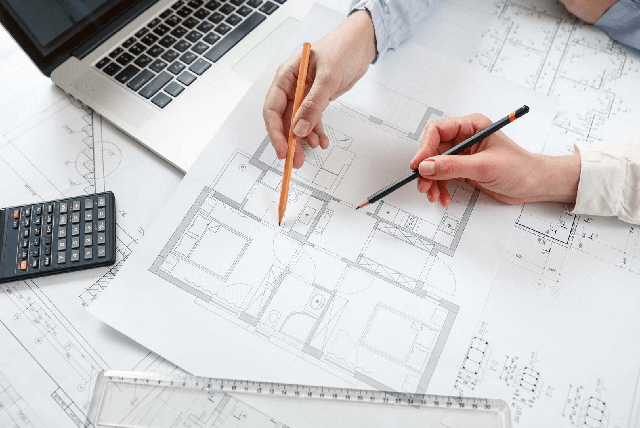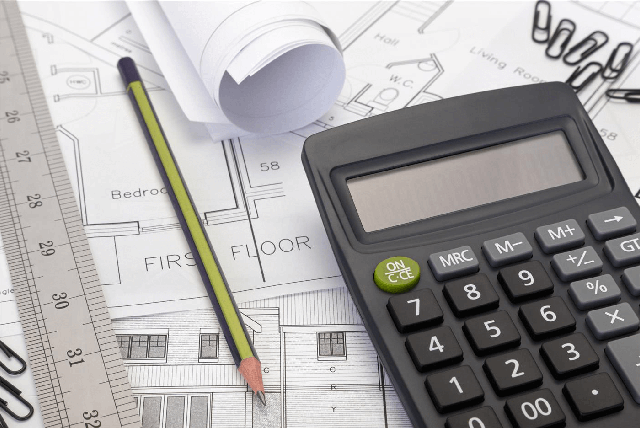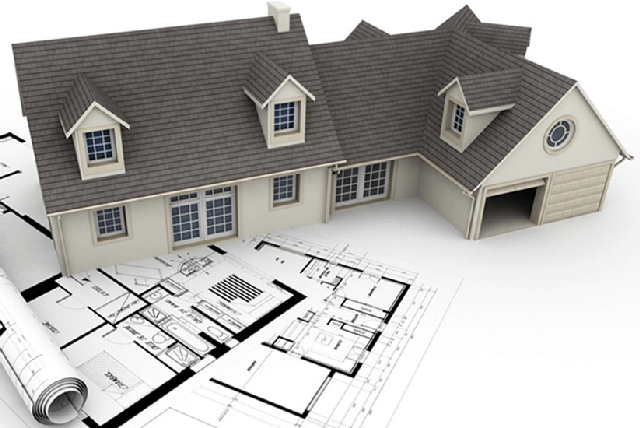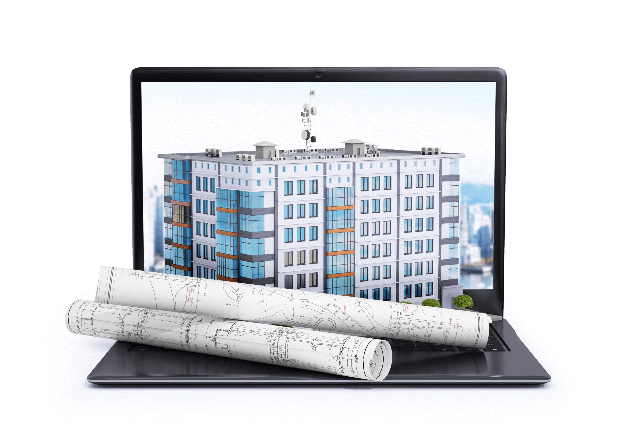Independent Architectural Drawer
Welcome ! My name is Jamie MARTIN, holder of the Diplôme d’Etudes En Architecture (DEEA), I offer several services for all your needs in architectural drawings and design.
My competences include the use of numerous drawing & design software (CAD), which allows me to offer bespoken and adapted services to my clientele.
As a professional, I am responsive & active to my clients requirements to give them peace of mind during their building projects, especially when these projects may become complicated and difficult to navigate. Also with the view to prevent future problems occurring.
- 2D Drawings
- Public
- New
- 3D Modeling
- Professionals
- Renovations
